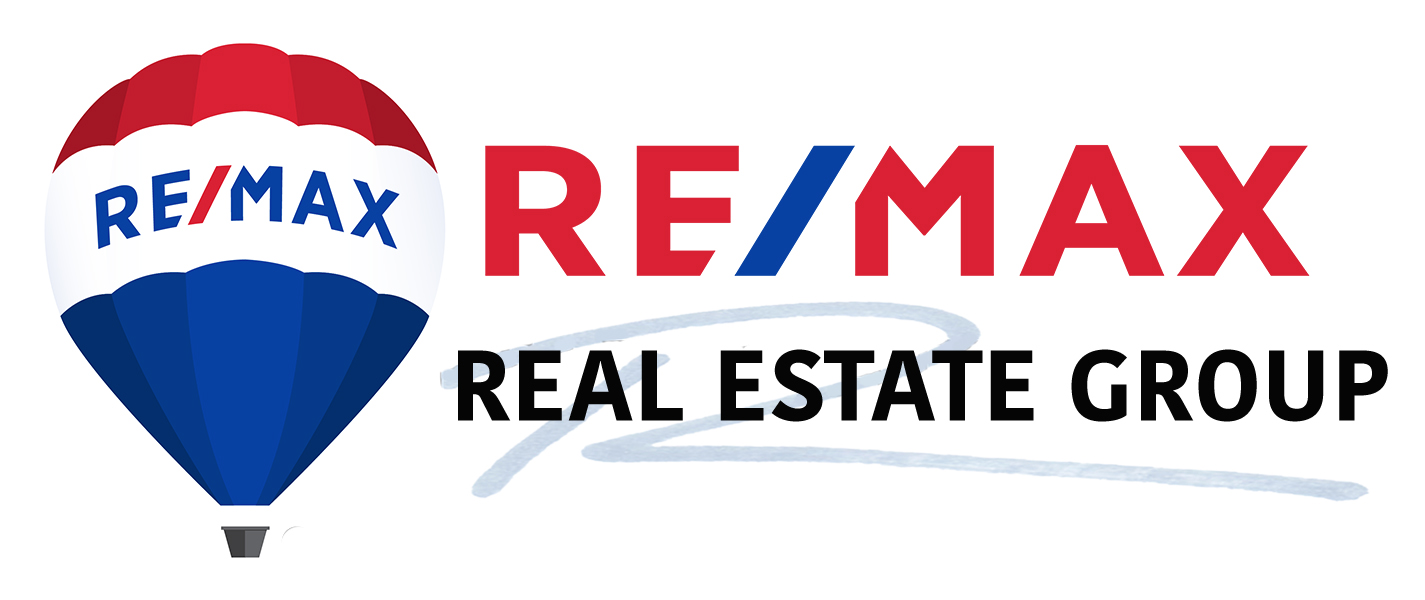- Details
- Main Features
- Additional Features
- Area Facts
- Request More Info
Single Family in Colorado Springs
 Beds
Beds4
 Baths
Baths4
 SQ. FT.
SQ. FT.3733
 Acres
AcresNot Specified
Beautiful exterior craftmanship with stone columns, wood siding, and decorative entrance door welcome you into this lovely home. Walk into a bright open floorplan with hardwood floors throughout the main level. To the left of the entrance, you’ll find a bright and spacious office with French doors and a large window pouring in lots of sunshine. A half bath with pedestal sink conveniently follows the office. An open and bright living room walks out to a side yard with concrete patio perfect for summer barbeques. The dining area is open and perfect for large dinner gatherings. The large open kitchen has hardwood flooring, granite countertops, extra-large 42" cabinets, pantry closet, and stainless-steel appliances. A center island equipped with cabinets, dishwasher, double sink, and seating space has large granite slab for more workspace. The kitchen also has recessed lighting and pendulum lighting above the island. On the fully carpeted upper level you’ll find a full bath with a dual sink vanity and bath/shower combo, tile floors, and laminate countertops. A spacious laundry room with washer and dryer is conveniently located on the upper level. Bedrooms 2 and 3 both with nice sized closets and bright windows follow the laundry room. The master bedroom has vaulted ceilings, a ceiling fan, and a walk-out to its own private balcony with spectacular mountain views! Adjoining the master bedroom is the large ¾ master bath with walk-in closet, 2 separate vanities, and a large shower with dual showerheads. Downstairs is the cozy garden level basement with carpeting throughout. Basement level family room has recessed lighting, storage closets, and a full bath. Bedroom 4 in basement has garden level window and large closet. A bonus room in the basement that can be a 2nd office, exercise room, craft/hobby room or whatever your heart desires.


