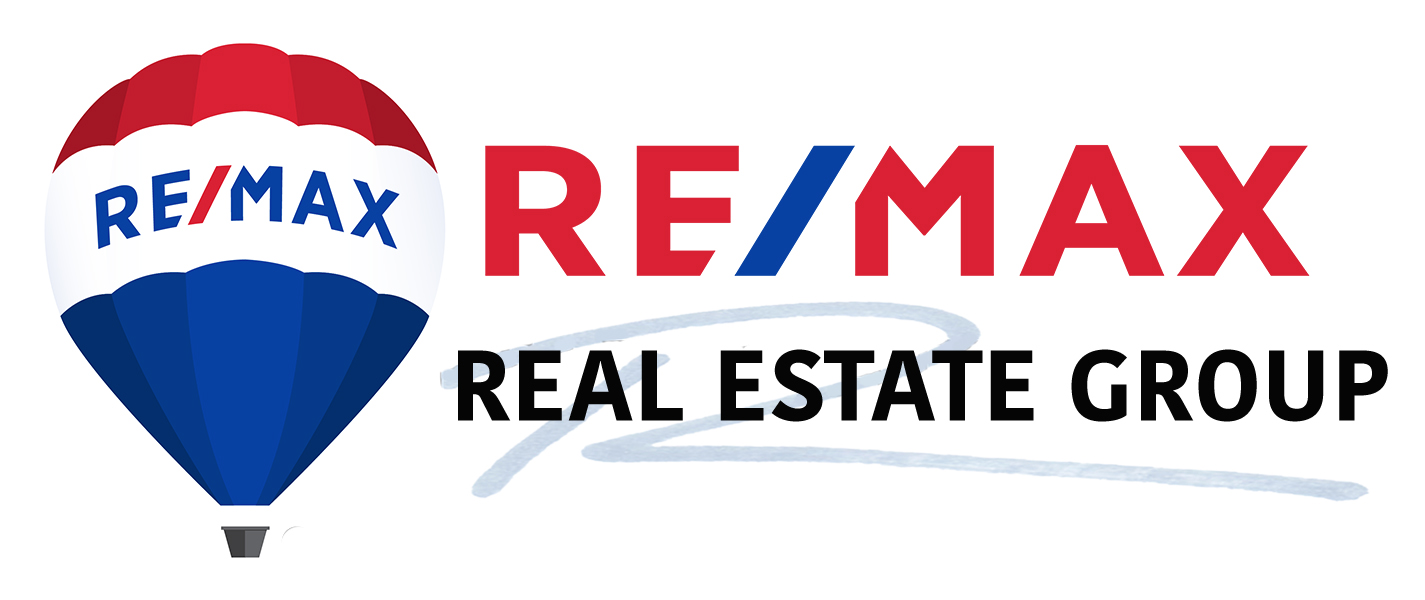- Details
- Main Features
- Additional Features
- Area Facts
- Request More Info
Single Family in Colorado Springs
 Beds
Beds5
 Baths
Baths2
 SQ. FT.
SQ. FT.2691
 Acres
AcresNot Specified
Welcome home to your luxury home! Walk inside and be greeted by gorgeous hand-scraped rustic engineered hardwood floors throughout the main level and high vaulted ceilings. To the right will be the gourmet kitchen with rich dark wood scattered cabinetry with custom pullout drawers, dual undermounted sink, stainless-steel appliances with gas range, granite countertops, decorative tile backsplash, an eat-in area with bay windows, plantation shutters and jaw-dropping mountain views! The main level has recessed lighting throughout and pendulum lighting in the kitchen area. The kitchen opens up to the dining area that also has a large bay windows with plantation shutters. The walkout living room has a handsome floor-to-ceiling stacked stone gas fireplace adorned with a rustic log mantlepiece. Walk out from the living room to your very own private and fenced-in covered patio with plenty of yard space for quaint garden. The walkout master bedroom with walk-in closet has vaulted ceilings, large windows with plantation shutters, and crown molding. The ¾ master bath ensuite is exquisite with ceramic tile floors, 2 separate vanities, ToTo Bidet, a huge walk-in tile surround spa-like shower, and a linen closet. The 2nd bedroom and a full bath with granite countertop is also found on the main level. Down in the carpeted basement is a large family/rec room with wet bar, 3 additional bedroom and a 2nd full bathroom. The home has humidifier and the AC/Furnace has ozone light that purifies the air. Ideal handicap accessible home with a very convenient wheel chair lift in the garage. All windows are MILGARD Windows. The Santa Fe trail system is right out of your back fence! The HOA includes lawn, exterior maintenance, and so much more!


