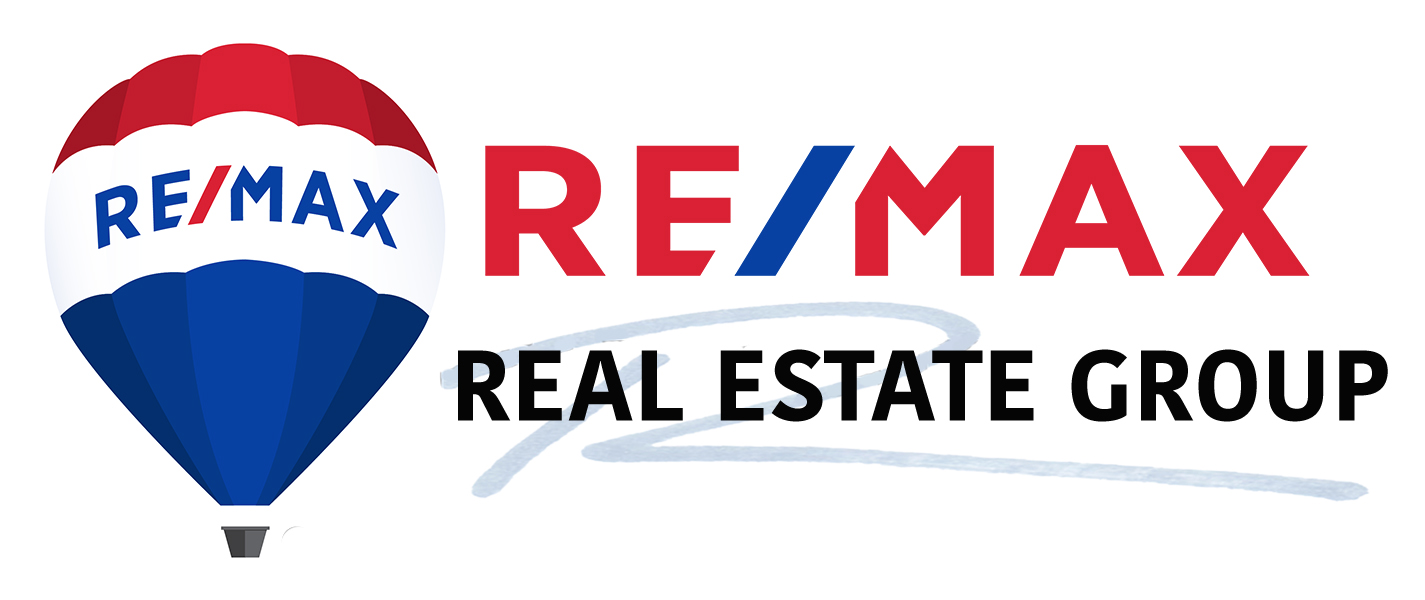- Details
- Main Features
- Additional Features
- Area Facts
- Request More Info
Single Family in Colorado Springs
 Beds
Beds7
 Baths
Baths7
 SQ. FT.
SQ. FT.222156
 Acres
Acres5.1
Views abound in this incredible custom ranch on 5 acres! Vaulted ceilings, beautiful slate flooring, hand troweled walls and a floor plan you’ll love! The main house features a fabulous great room–plenty of cabinetry, island, bay dining area and easy access to deck. Abundant natural light and huge windows to access the views. Double glass storm door entry. Formal dining room with pass through to kitchen. Family room with built in cabinets and shelving, fireplace and more views! Two bedrooms plus and office on main level include a beautiful master bedroom with double-tray ceiling and incredible views; bath has jetted tub, large walk-in shower, double vanity and huge walk-in closet. The lower level features a 2nd master bedroom, a huge rec room with wet bar and a walk out to the patio and 2 additional bedrooms. Attached cottage/in-law unit has a huge rec/game/media room with half bath and laundry room on the lower level and a large living space, kitchen and 2 bedrooms on the upper level. Property has a heated oversized 3-car garage with utility sink, RV garage plus 3-stall barn for your horses! Laundry room on main with utility sink and tons of storage. Water filter, 75-gallon water heater. Balcony is composite wood with windbreak glass wall. The huge insulated 30x50 RV garage has lofted storage area, workbench, electric (50 amp) and heating (with thermostat programmable from the house!). Keypad on Garage and RV Garage. 3-stall barn with electricity. Security system, newer roof, fenced yard for horses. 2x6 construction. Space galore with fantastic views of Pikes Peak! Truly a must-see!


