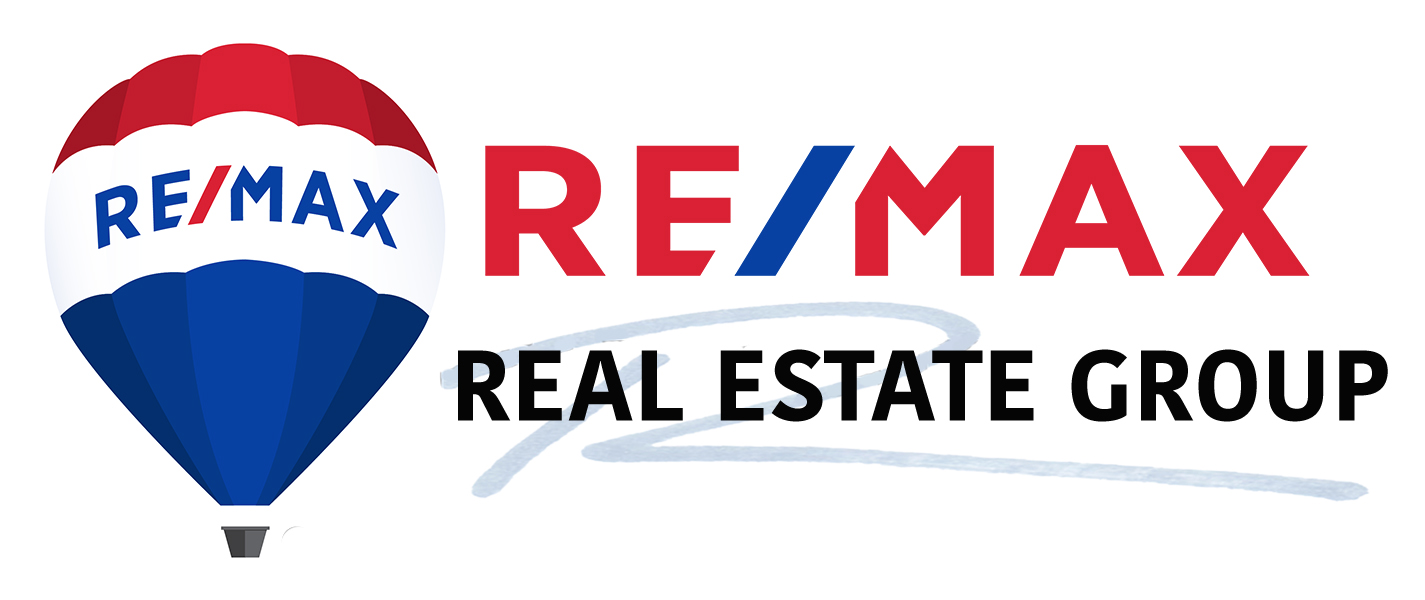- Details
- Main Features
- Additional Features
- Area Facts
- Request More Info
Single Family in Colorado Springs
 Beds
Beds3
 Baths
Baths3
 SQ. FT.
SQ. FT.7280
 Acres
Acres0.1671258
Get ready to be WOWED with this absolutely exquisite home in Forest Meadows. Walk into a large entry foyer. A half bath follows, and wood plank tile flooring draws your eye to the heart of the home, an open concept living space. This area boasts a floor-to-ceiling stacked stone double sided gas fireplace with mantel in the center of the home. Topped with grid beamed ceilings, recessed lighting, and a large picture window. To the other side of the fireplace is the walkout dining area. Walk-out from the dining area into a covered concrete patio and large backyard. Flowing from the dining area is the gorgeous gourmet kitchen with large center island. All the countertops in the home, including the bathrooms, feature black leathered granite countertops and brushed bronze finishes, fixtures, and hardware. The kitchen has stainless steel appliances, a double oven, a gas range, and an undermounted double sink. The cabinets are extra-large dark wood cabinetry. Decorative back splash finish off this beautiful kitchen. A large pantry and access to the main level oversized 3-car garage if off the kitchen. Upstairs you’ll find a carpeted loft overlooking the entry foyer. Continuing from the loft you’ll find 2 bedrooms each with walk-in closets, a full bathroom with double sink vanity with the same scheme as the kitchen and wood plank tiled flooring. At the end of the hall, you’ll find a spacious laundry room with washer/dryer. On the other side of the loft is the Master Bedroom Retreat! Walk into a one-of-a-kind space where you can truly disconnect. This space also boasts a floor-to-ceiling stacked stone double sided gas fireplace. To one side you have a huge area to make of what your imagination desires. To the other side of the fireplace, you have an elevated large master bedroom space. The ensuite has a double shower head shower with pebbled flooring and a huge walk-in closet. This home screams luxury with its rich color scheme and brushed bronze finishes throughout the home.


